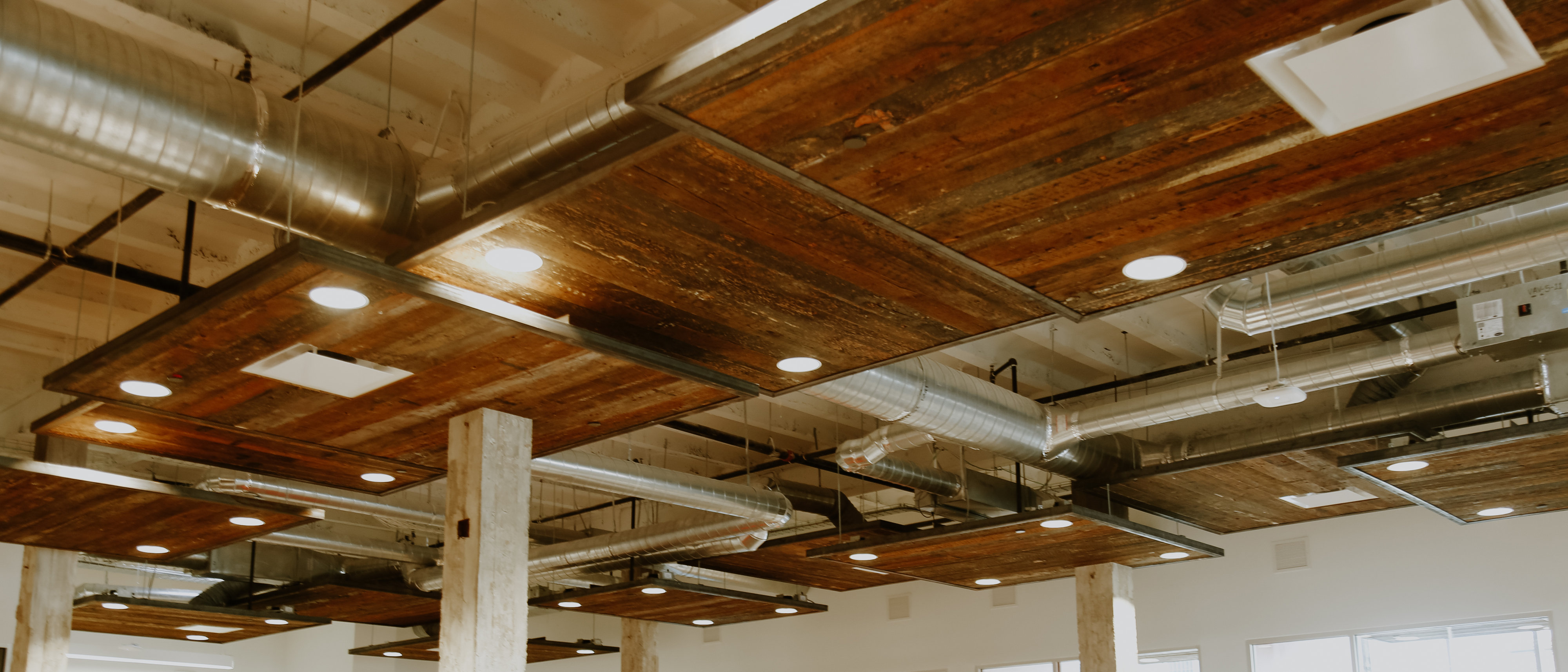Tech companies are not just leasing older buildings for their hip addresses. Instead, tech companies and the people who work in them are attracted to the long sight lines often found in these buildings. Older and warehouse-style buildings were frequently built with the elevator shafts, mechanical rooms and restrooms on one exterior wall of the building, rather than in the core. These buildings also often contain high ceilings and large windows which combine to produce space with long sight lines and great natural light.
Compare this environment to traditional office buildings where a floorplate could be a 20,000 square foot rectangle with a ~3,000 square foot rectangle housing elevators, restrooms and building mechanical placed right smack in the middle of the floor. In this scenario, employees sitting on one side of the floor have to walk around the core to get to employees on the other side of the floor. And they certainly can’t see across to their co-workers.
AtlasRFID, a software developer for the construction industry, recently moved from the Innovation Depot business incubator to the newly renovated circa-1928 Gray Construction Building in the Birmingham CBD. AtlasRFID leases ~19,255 square feet on the fourth and fifth floors of the five-story building. While a 10,000 square foot floorplate is small compared to the market norm of ~20,000 square feet, because the elevators and restrooms are on two of the exterior walls rather than in the middle of the floor, the space is completely open from one side to the other and feels expansive.

Gray Construction Building
The building’s owner, Gray Construction, was responsible for transforming it from a non-descript vacant downtown building with dark interiors (compliments of the small windows and overabundant concrete) to an open, airy and modern office building. Gray added much larger windows to two facades of the building in their renovation so the space is now flooded with light, and the ceilings in AtlasRFID’s space range from 13.5’ to 16’ high. (More traditional office building ceilings are usually 9’ to 10’ high.)
 AtlasRFID designed each of their floors to take advantage of the abundant light by placing clear glass fronts on the exterior offices. This ensures light penetration to the interior of the space as well as giving a feeling of openness and approachability to the offices.
AtlasRFID designed each of their floors to take advantage of the abundant light by placing clear glass fronts on the exterior offices. This ensures light penetration to the interior of the space as well as giving a feeling of openness and approachability to the offices.

“Steel” – the Office Mascot spilled his water bowl so he is in timeout.
The furniture in AtlasRFID’s space was selected to further enhance the open feeling. Richie Hamer with Business Interiors helped AtlasRFID select workstations that are no taller than 50”. This height provides seated privacy while not impeding the visual horizon. On the fourth floor, software developers and engineers sit at bench seating with numerous monitors mounted from the ceiling in the area. The bench seating, a Knoll product, has been such a success that AtlasRFID is in the process of expanding it. (Read more about bench seating at San Francisco tech companies here.)

Bench Seating
Sprinkled among the workstations and benching are work tables and soft seating which cleverly conceals filing drawers.

Hidden File Drawer Underneath the Orange Benches
The entire space has a very crisp and clean aesthetic. It is white with bright orange accents that brand and give energy to the space. Because the open ceiling is painted white, AtlasRFID floated restored wood “clouds” throughout the space to add warmth to the environment.

Clouds
There are flexible team conference rooms along the window wall which feature unique furniture that can be easily reconfigured for different group sizes, meeting types and work styles. For instance, the “think tank” room contains furniture with soft booth-style seating on the front and counter height seating on the back to allow two rows of people to sit around a central screen.

The “Think Tank”
The boardroom contains a large square conference table that is back-painted white glass. The shape facilitates a sense of equal participation for all seated at it.

The Board Room
A teleconference room with a stand-up counter (and no chairs!) was placed on one of the non-window walls.
 The space has both a casual hospitality lounge for client interaction and a separate employee lounge and kitchen area.
The space has both a casual hospitality lounge for client interaction and a separate employee lounge and kitchen area.
 While AtlasRFID only has windows on two walls of their space, through careful design and furniture selection, they have built a bright beautiful space where the absence of those windows is unnoticeable.
While AtlasRFID only has windows on two walls of their space, through careful design and furniture selection, they have built a bright beautiful space where the absence of those windows is unnoticeable.
Photos by Sarah Peyton Photography



[…] urban core or a rundown former mall in suburbia and make it great. (Some great examples here and here and here.) Great space just has to reflect and promote a great company culture. And a good […]