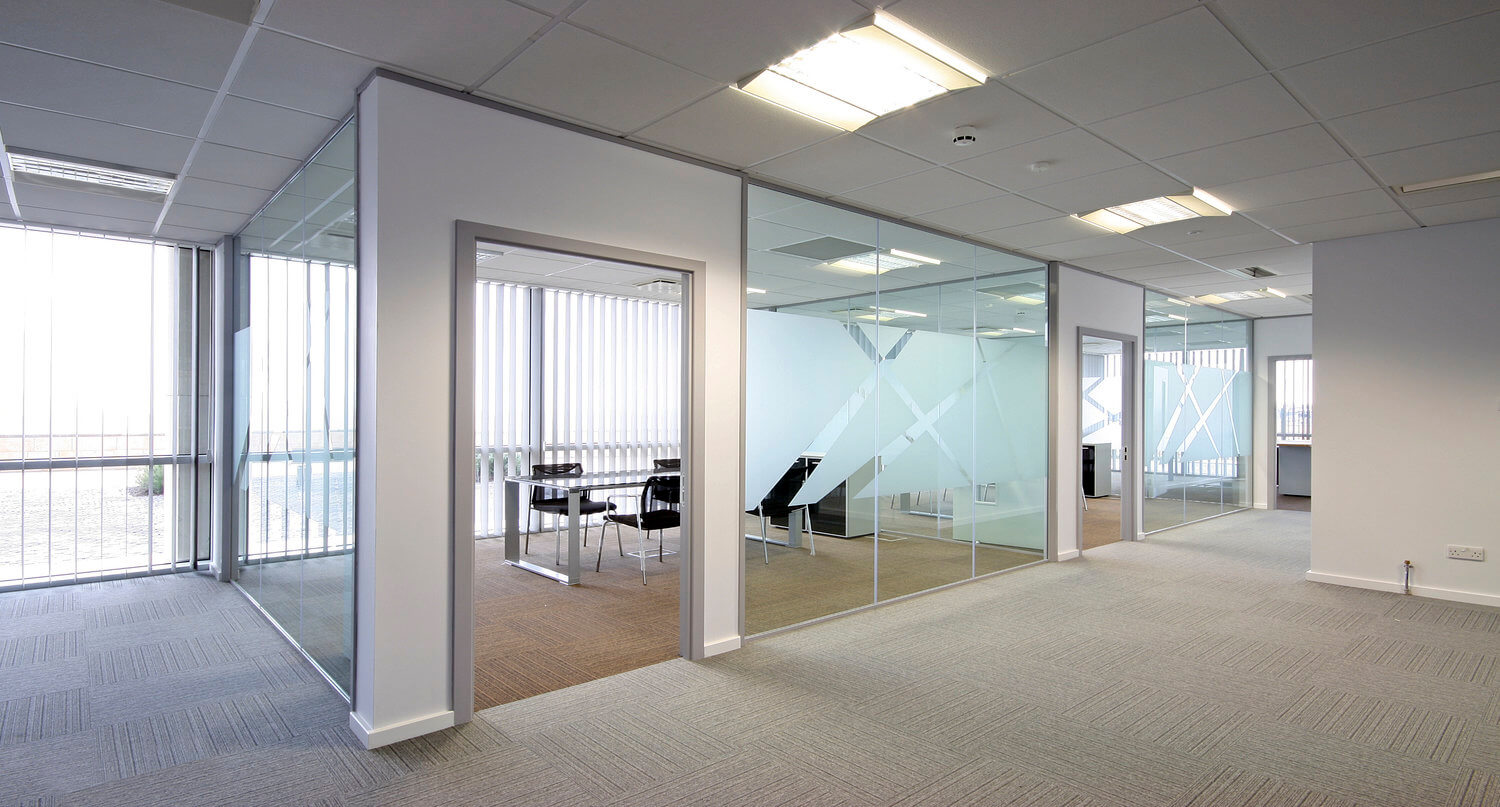If you are looking at building out new offices for your firm or company in a new or existing class A building, landlords may try to lure you to their buildings with offers of a “turnkey” buildout. By definition, this means that the landlord will complete the buildout of your desired floorplan for you at its cost. Usually the landlord will do so with “building standard” finishes which typically include a standard type and grade of carpet, standard baseboards, lighting, etc.
Because landlords are cost conscious and interested in ensuring that they negotiate a good deal for themselves, their building standards may not be reflective of the class A level of finish you envision.
I spoke with several well-respected architects to get their opinions on what finishes should be contemplated to ensure that your space has a Class A look and feel. The following are the five finishes these architects identified.
Doors
Tall doors make offices look more refined and professional. In addition, solid doors hold up well to commercial use. Lissy Frese with Cohen Carnaggio Reynolds recommends her clients utilize doors that are a minimum 8’ high and 1 ¾” thick with full height doors preferred.
Ceilings
To ensure a feeling of openness and a better distribution of natural light within space, Jill Hicks of Jill Hicks Design suggests that finished ceiling heights should be at least 9’ and preferably 10’, especially in today’s era of open floor plan. If you are considering an existing building where the ceiling heights are somewhat lower, Frese recommends you consider an open ceiling as that will increase the open height above work areas.
Donna Dowling of KPS Group emphasizes that ceiling grids should be 2’ by 2’ with tegular tiles (a tile that has an edge detail that allows a suspended ceiling panel to extend below the grid, making the grid less noticeable). Even if you are moving into an existing building with 2’ by 4’ tiles, the grid can be easily upgraded to a 2’ by 2’ layout.
Carpet
While traditional rolled carpet is less expensive than carpet tiles, carpet tiles allow the user to easily replace carpet in areas of greater wear without replacing all of the carpet. Tiles are becoming the industry standard and all of the architects urge their clients to choose them and to order extra tiles for future replacements.
Lighting
New Class A spaces are usually lit with LED lights that feature both direct and indirect lighting which reflects light both upward and downward. This provides both a soft and even illumination and an extra punch of light on the work plane. Studies by Cornell University have shown that the occupants of office spaces prefer to work under indirect and direct/indirect lighting and that there is a direct correlation between worker productivity and good lighting.
Sound Insulation
Because this is something that you do not see, this finish is often overlooked until a tenant has moved into its new space and the employees realize they can hear every word of their co-worker’s conversation in the office next door. Sound insulation can be optimized easily when considered at the design stage. The architects interviewed for this article collectively suggest that offices be built with 3 5/8” metal studs in the walls, the walls extend at least 6” above the ceiling grid and insulation be laid on top of the wall to 2’ on either side it.
If you are anticipating a Class A environment, it is important to ensure that at a minimum these features are included in the build out the landlord is providing. It is important to address these up front, before the deal is completed, and certainly before the space is built out. The longer this discussion is put off the more expensive the cost to correct.



[…] electrical outlets, baseboards, doors, etc. the space will have. I talk more about finishes here. The more specificity in this document, the less room for misunderstanding later. You do not […]
[…] Finish Level: In addition to specific plans and specifications for your space, establish a clear definition of finish level in the common areas and exterior of the building. For instance, you might think the common area bathrooms are going to have marble counters and tile floors. The landlord may be planning on laminate and linoleum. If this is not agreed in writing before lease execution, then you might be coming out of pocket for any upgrades it desires. More on this here. […]