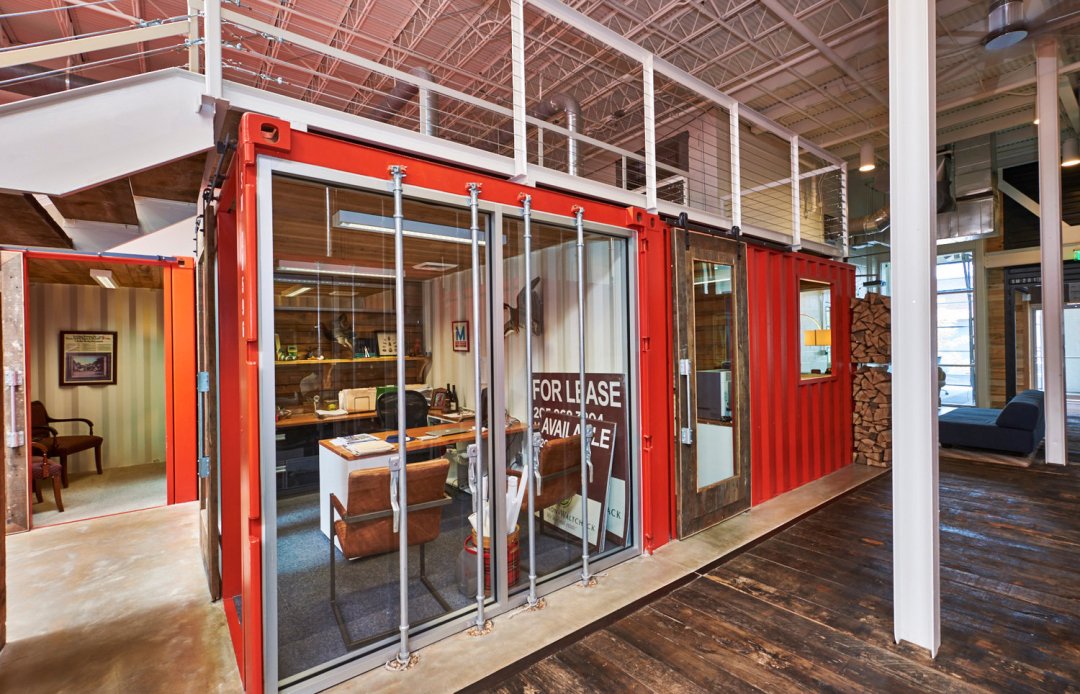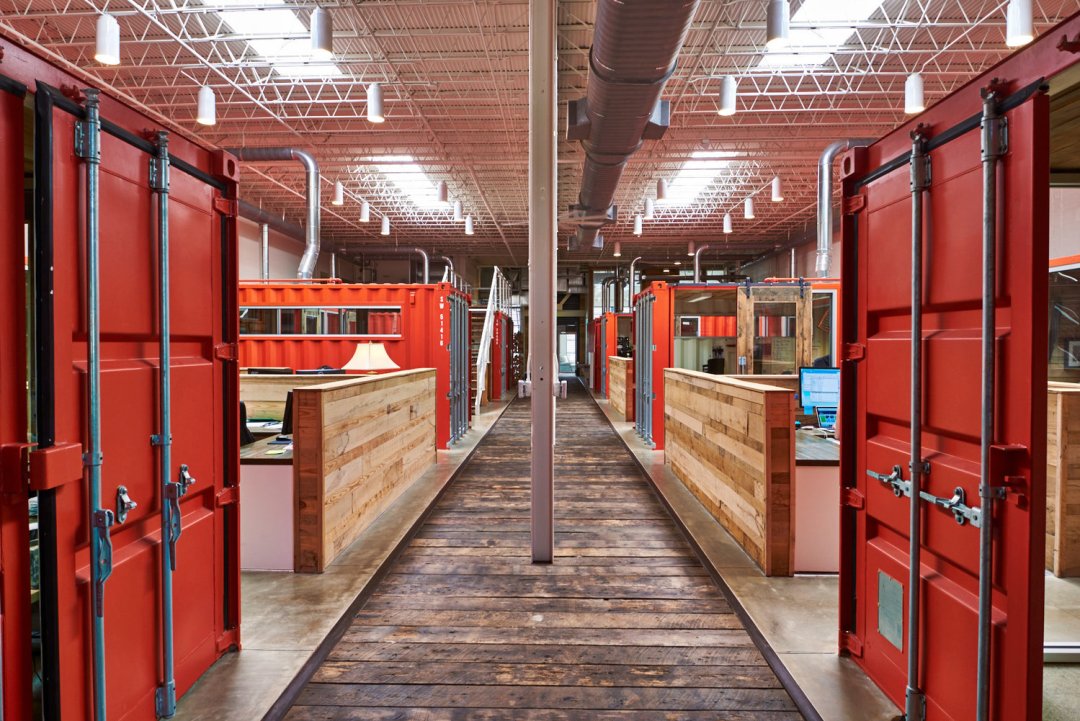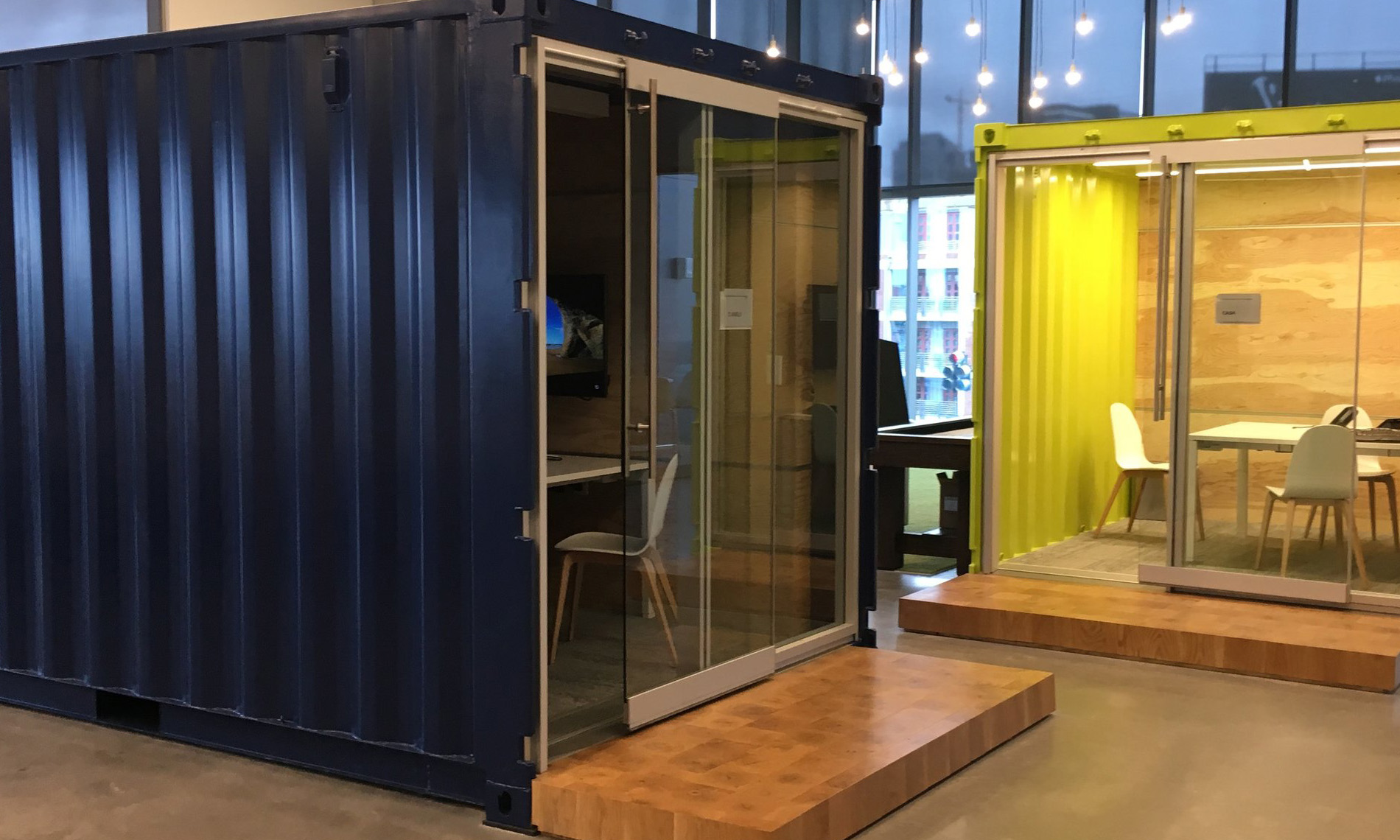If you are planning on building new offices in a high-ceilinged office or warehouse building and want to make a design statement on a budget, building with shipping containers may be a great option. While on a recent visit to Nashville, I toured general contractor Brasfield & Gorrie’s new space at 1201 Demonbreun which features two shipping container meeting rooms. Matt Spaulding with B&G’s Nashville architect, Hastings, said the containers “are ubiquitous with construction and we thought it would be great to utilize them in the space.”
In Birmingham, Richard Carnaggio of Cohen & Carnaggio has designed spaces for both Shannon Waltchack and Scout Branding at the Stockyards development which utilize containers for all enclosed offices. Typically 8.5’ wide by 20’ long, containers are the perfect size for an office or small meeting room.
I spoke with both Spaulding and Hastings to gain a better understanding of the challenges and benefits of utilizing shipping containers in interior construction. Both architects emphasized that the first (often largest) challenge is getting the container inside the building. With B&G’s Nashville office, the building was still open and under construction when the interior construction was started so B&G was able to install the units before some of the exterior walls were built. However, at the Stockyards, the building was originally industrial and the spaces were located on the first floor so moving the units into the space was manageable.
Carnaggio pointed out that tall ceilings are required as the containers are typically 8.5’ high and HVAC distribution will be above the containers. At the Stockyards, the ceilings are tall enough (18’+) that Cohen was able to design the space to accommodate a future second level of container offices stacked on top of the original containers (connected by a catwalk) if and when growth necessitates the additional space.

Another consideration when building with containers is that there is a 6” step up into a container. At the Stockyards, this was addressed by pouring the concrete floor around the containers to that depth, running railroad ties (also 6” deep) along a center walkway and filling the walkway with a boardwalk. In B&G’s space, a 6” high “patio” was built outside of each meeting container.

Containers can be less expensive than traditional hard-walled offices. The cost for a new container is approximately $1,500 and used containers can be obtained for as little as $1,000. Finishes and HVAC can add as little as $500, but the total still compares favorably to the standard $3,000 to $4,000 cost of building a single traditional hard-walled office.
Design options are abundant with containers. They are very adaptable in that they are essentially twelve tubes connecting six walls. Any of the walls can be removed without compromising the structural integrity of the frame. To add light and openness, in B&G’s space, the container’s fronts were replaced with storefronts. In the Stockyard spaces, glass windows were inserted and barn doors added to the fronts of each container office. Wood skins were added to the ceilings and carpet to the floors to provide better acoustics and more warmth in Scout’s container offices. HVAC was delivered via a pipe into the ceiling of each unit.

Spaulding said the feedback from the B&G Nashville employees has been positive: “the [container] rooms are some of the most popular and most utilized spaces in the office, plus they’re just a lot of fun.”


