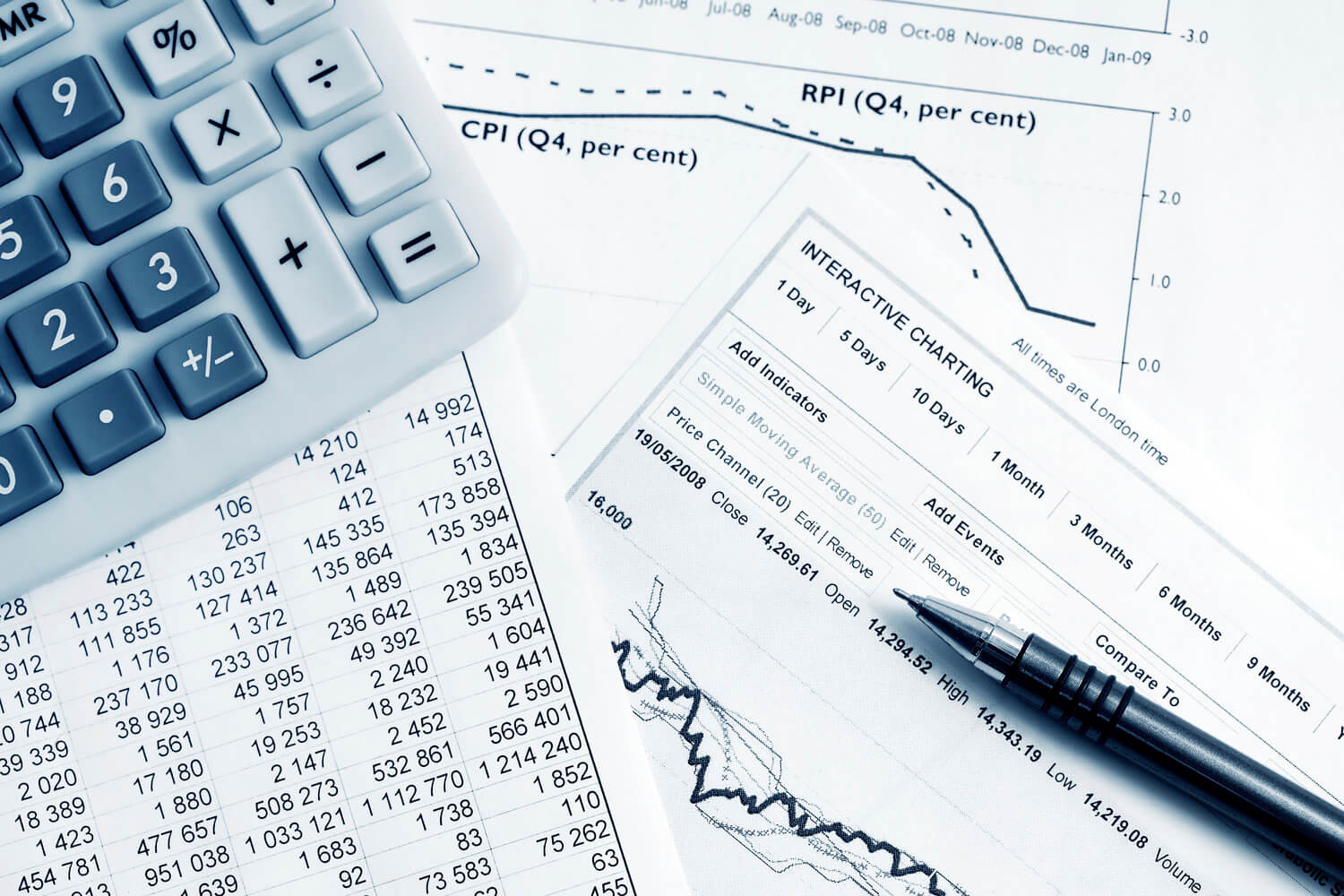Littler measures improvement one badge swipe at a time
Last year, after more than forty years at 650 California Street, law firm Littler Mendelson moved their San Francisco offices to 333 Bush Street. The new design included standard sized offices of ~120 square feet with glass walls and low-height cubicles to maximize sight lines and interaction. These open and airy new offices were built to maximize natural light and promote collaboration and interaction.
Before and after the offices were built, Littler’s administration tracked how many days per week each San Francisco employee badged in and out of the office. For instance, if an employee worked Monday through Friday every week, their attendance was 100%. If they worked Saturdays as well, attendance was 120%. This information was not tracked to spy on individual employees but rather to determine whether office attendance increased with the new build-out and if so, whether the increase was consistent across all roles – data entry clerks, accounting professionals, associates, partners, etc.
What did they learn? Attendance across all roles increased in the new leaner but brighter space. Essentially their employees voted in favor of the new space with their increased desire to be in the office. Littler can now use this data to help sell the firm’s new space standards across their portfolio.
Since increased office attendance was a goal with their new office space, this metric was the perfect measure. What metrics might you use to measure the effectiveness of your space? It depends on your goals but, like Littler, you may already have access to the data you need to track.
To read about the novel way Littler assigned individual offices within this new space, click here.



[…] right. To read more on law firm build outs that incorporate resimercial design, click on this post about Littler Mendelson’s San Francisco […]
[…] rooms are universally the firm’s most popular. (More on Littler’s San Francisco office here and […]