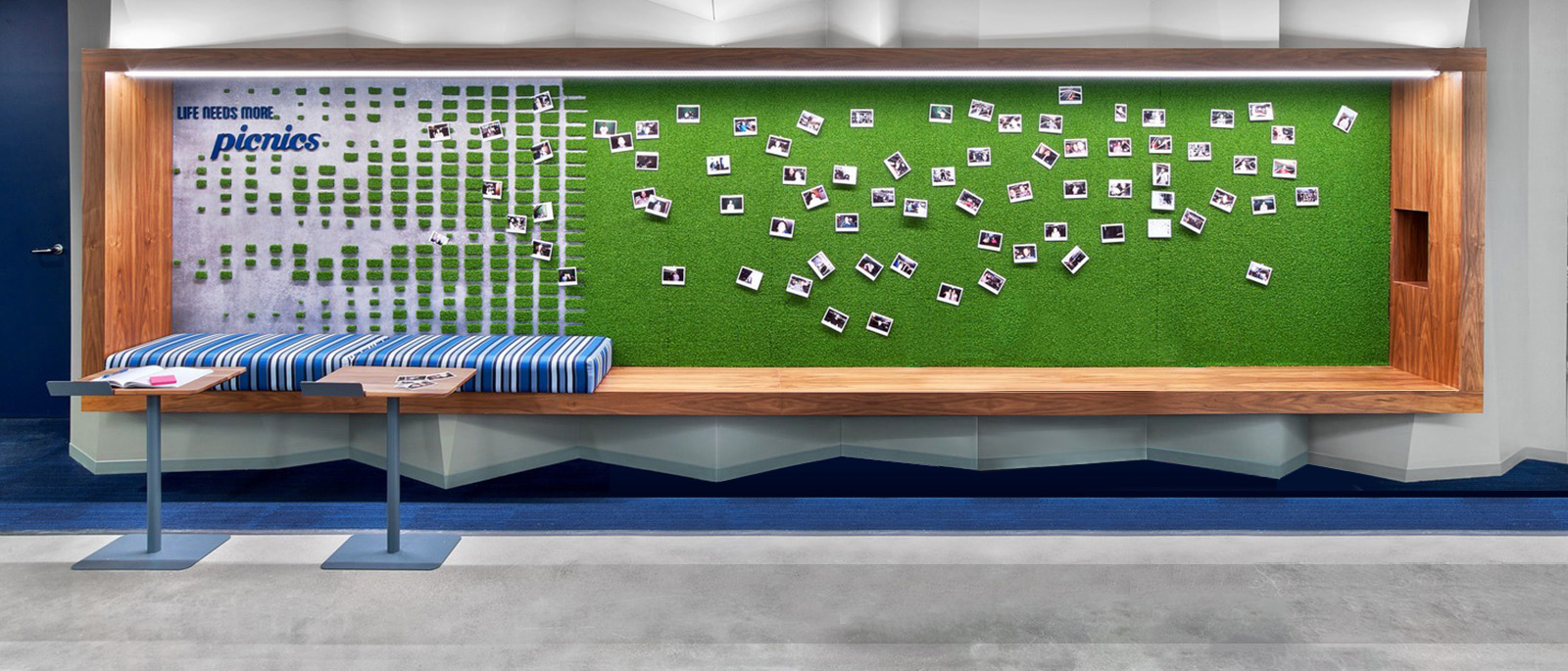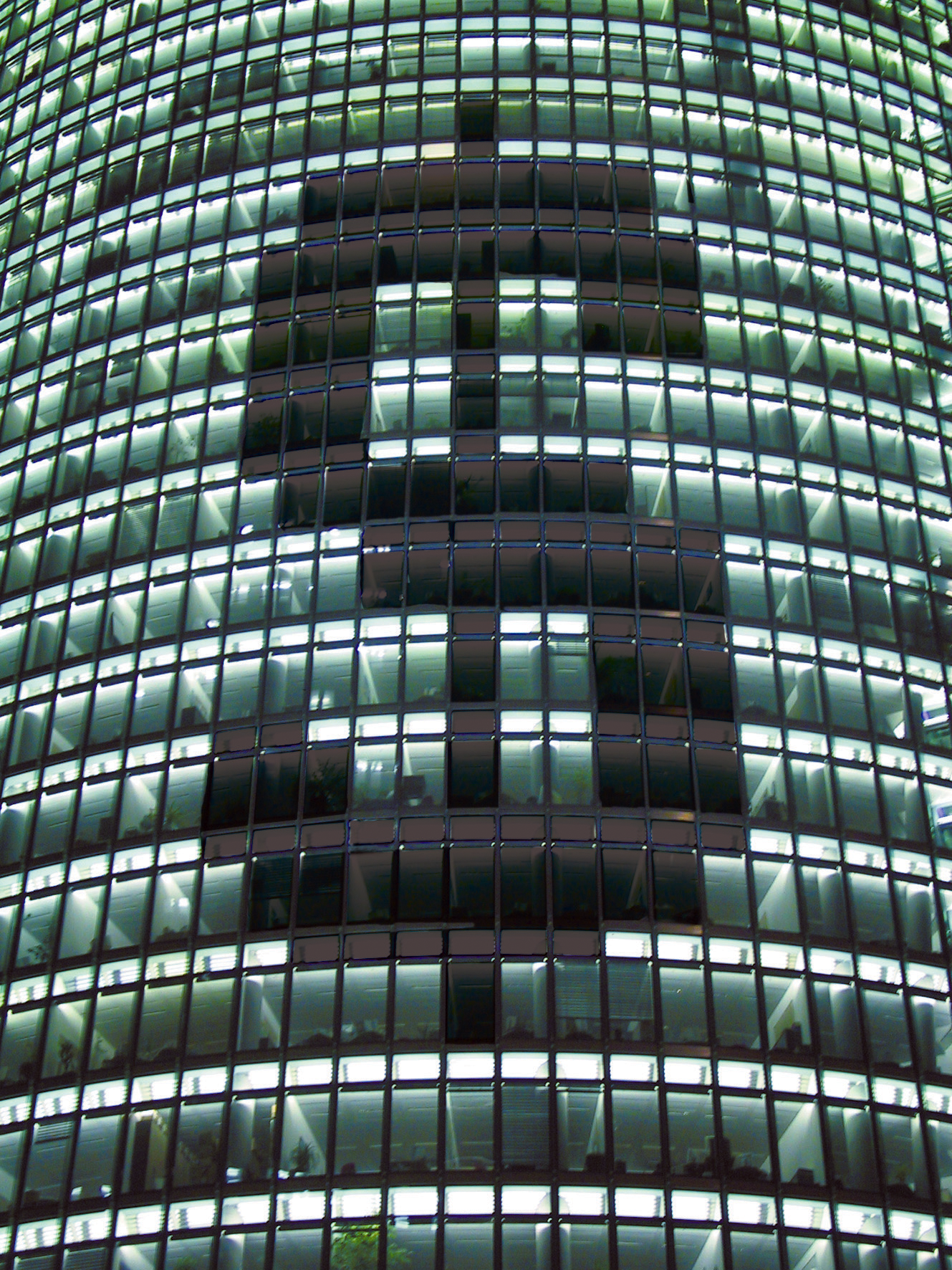“Collaboration” as a buzzword is getting as old as “value engineering”; however, the inherent concept is increasing in importance. All of our clients, from start-up tech companies to decades-old law firms, are realizing the value of collaboration among their employees as well as with their clients. LinkedIn is a trailblazer in this respect and I had the privilege of touring their new San Francisco headquarters last year.
Designed by global design firm IA Interior Architects, LinkedIn’s space encompasses more workspace innovations than I could detail in this blog post. Erik Hodgetts, Marita Schardt and Neil Schneider of IA were kind enough to spend some time with me to share how companies like LinkedIn use space to encourage collaboration.
Schneider was part of the team that worked on the LinkedIn headquarters. Per Schneider, one of the best magnets to pull people together is food. To that end, IA designed a food “stack” to ensure that there was some kind of food amenity on every floor of LinkedIn’s 18 floors at 222 2nd Street. The stack also encourages employees to move between floors and mingle with employees on other floors. Every third floor has a coffee bar and water area. Another third of the floors have coffee, water and snacks and the final third include micro kitchens. The conference spaces are always concentrated around these food amenities and game rooms were built near every micro-kitchen.

LinkedIn Micro Kitchen (photo by Eric Laignel)
To further encourage informal “collisions” between employees, LinkedIn designed each floor with a theme and then built different “interactive arts” spaces to pull people together. For instance, there is a San Francisco poets floor that features writable walls at either end of the floor. On one of those walls are quotes from famous poems and on the other are the names of famous poets. The floor also includes a small library lined with poetry books. The piece de resistance on this and every floor is the “staff wall.” On the staff wall, each of the approximately 175 employees that work on the floor are invited to write a haiku and hang it on the wall.

LinkedIn Adventures Staff Wall (photo by Eric Laignel)
Other floor themes include “obscure San Francisco parks” and “coffee houses.” On the parks floor’s staff wall, the employees are invited to put up a picture of themselves picnicking or enjoying a San Francisco park. On the coffee floor, employees can drop their “mugshots” in glass coffee mugs. There is a “music” floor with a silent disco where a number of employees can put on wireless headphones and have a dance party. The “game designer” floor has a wall in its main lobby with rotational balls marked with 0s and 1s so the tech savvy employees can leave binary messages for each other. On that floor’s staff wall, the staff can design their own avatars to share.

LinkedIn San Francisco Parks Staff Wall (photo by Eric Laignel)
Locally, Daxko has a “staff wall” where they encourage employees to answer specific quirky questions about themselves such as “favorite ice cream.” These walls give employees a place to start a conversation with their colleagues that can be the impetus for collaboration.

Daxko’s Staff Wall
IA’s Hodgetts often works with law firm clients and said that designing collaboration space in professional service firms has some unique challenges. “How do you encourage interaction in a culture where often the safest place to be is at your desk?” asked Hodgetts. Many service firms make an effort to provide different environments in which to work throughout their spaces. However, the success of these environments is contingent upon the culture of the firm. In firms with a culture of observation, associate lounges have more success when they are in enclosed opaque spaces – i.e. a clubhouse feel – where associates don’t feel like they are being observed and judged for taking a break from billing.
Change management programs can help law firm and other employers to create a culture where employees (professional and support) are encouraged to use collaboration space. IA’s Schardt say that usually this involves firm management leading by example in using the spaces. If the partners use open and collaboration spaces, the rest of the firm’s employees will follow comfortably follow suit.
Law firm Hand Arendall recently built out new offices in the historic Federal Reserve Building in Birmingham’s CBD. Because many of the building’s original features were maintained in the renovation, the building includes several vaults. Hand Arendall’s architect Williams Blackstock optimized the vault in their space by building an attorney lounge with a wet bar inside it. Talk about a “safe space” for collaboration!

Hand Arendall’s Vault Wet Bar
Bottom line: Encourage a collaborative culture by focusing on food and activities that will bring people together, and create a space to house those two amenities. You can spend a lot of money or a little money; the results will be the same – a more engaged and relational workforce.
If you want to read more, go here to learn how Google built to encourage serendipity in New York City.



[…] How To Create Office Space That Truly Encourages Collaboration “Collaboration” as a buzzword is getting as old as “value engineering”; however, the inherent concept is increasing in importance. All of our clients, from start-up tech companies to decades-old law firms, are realizing the value of collaboration among their employees as well as with their clients. LinkedIn is a trailblazer in this respect and I had the privilege of touring their new San Francisco headquarters last year… Anita Turner […]
[…] Read more about creating office space that encourages collaboration here. […]
[…] service can be a powerful tool to aid recruiting, increase employee engagement, encourage collaboration, or just make your employees’ lives […]
[…] met architects at conferences, through clients and on the internet. Without exception, they have made time to share their knowledge with me on the phone or in person. They have set up tours of interesting build outs and accompanied me on […]
[…] but full of adventure and fun. A start-up’s office may not feature Google-like slides or LinkedIn’s silent disco, but it will probably hold a special place in the initial staff’s memory for years to […]